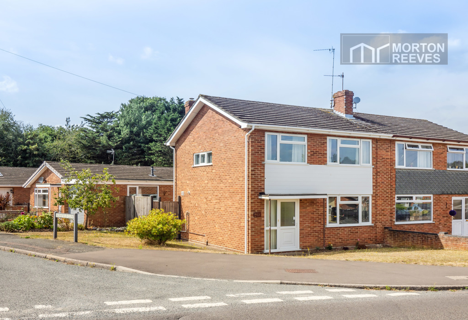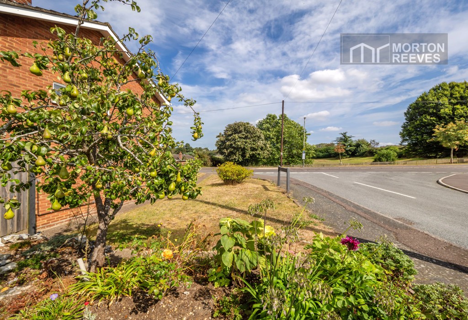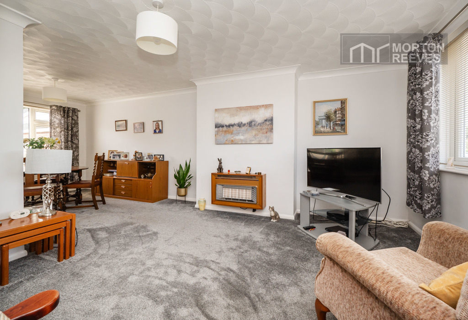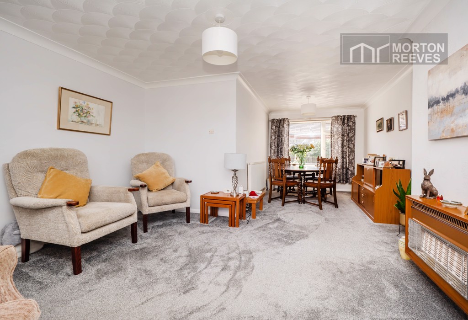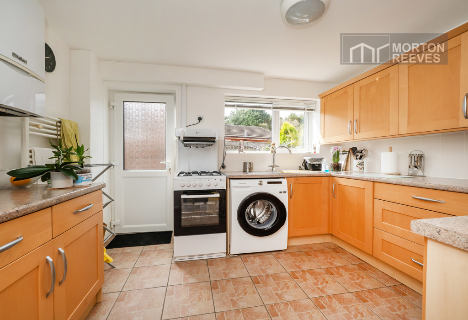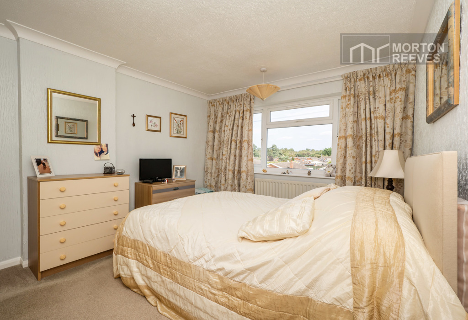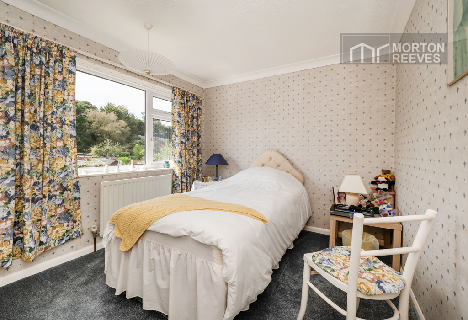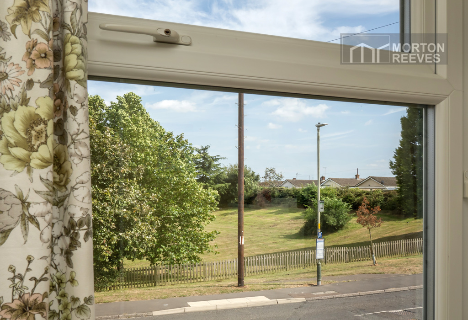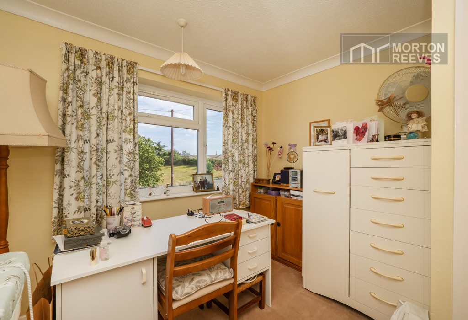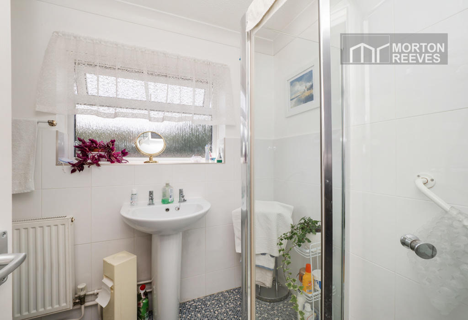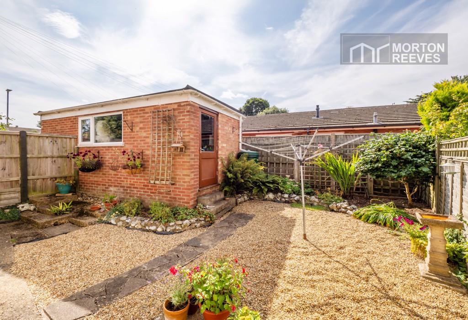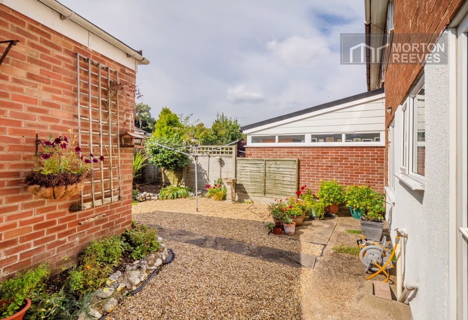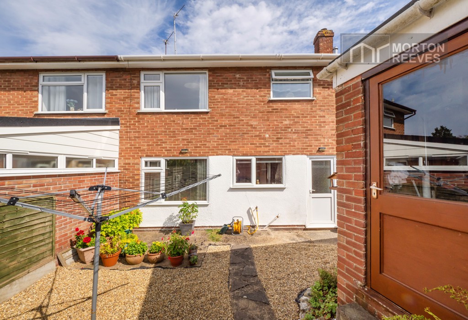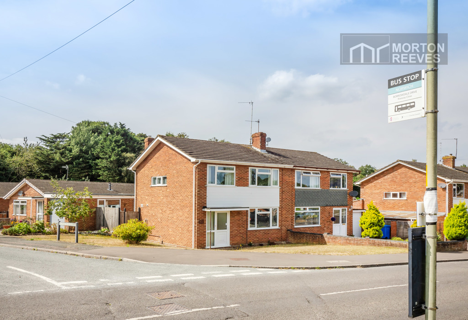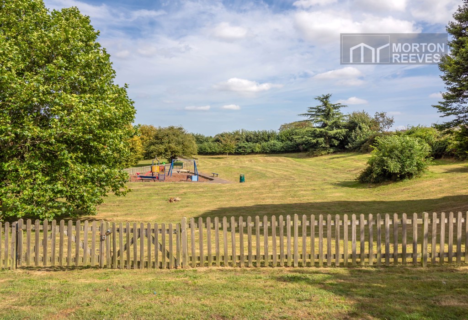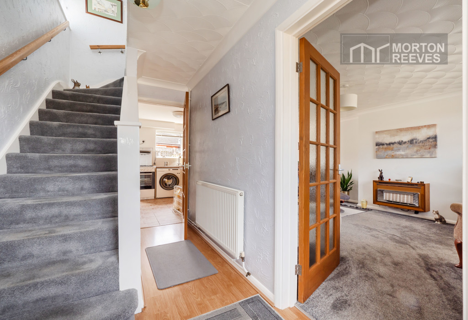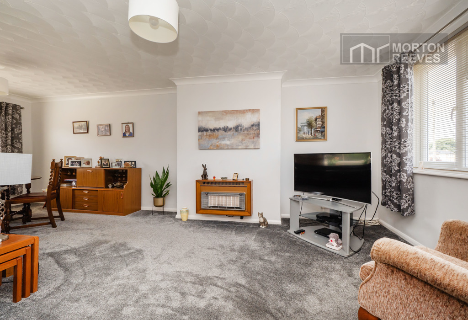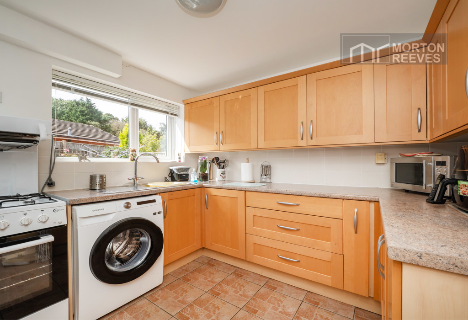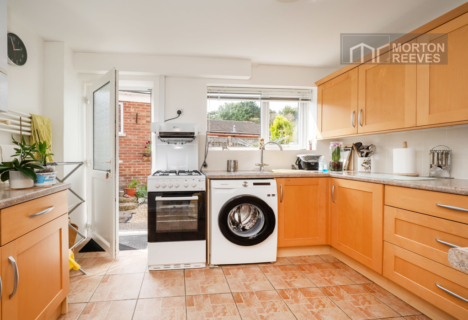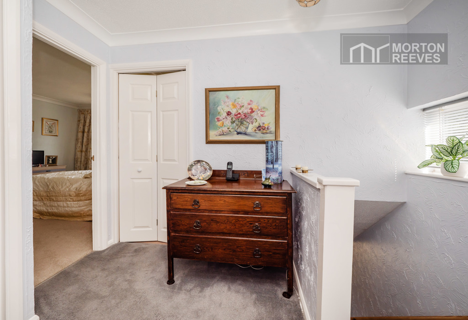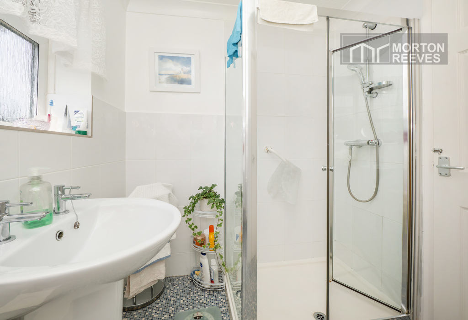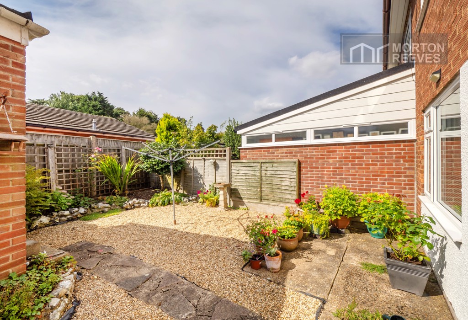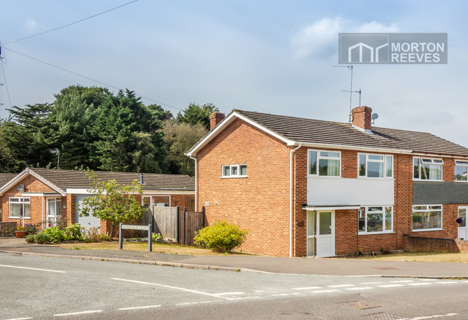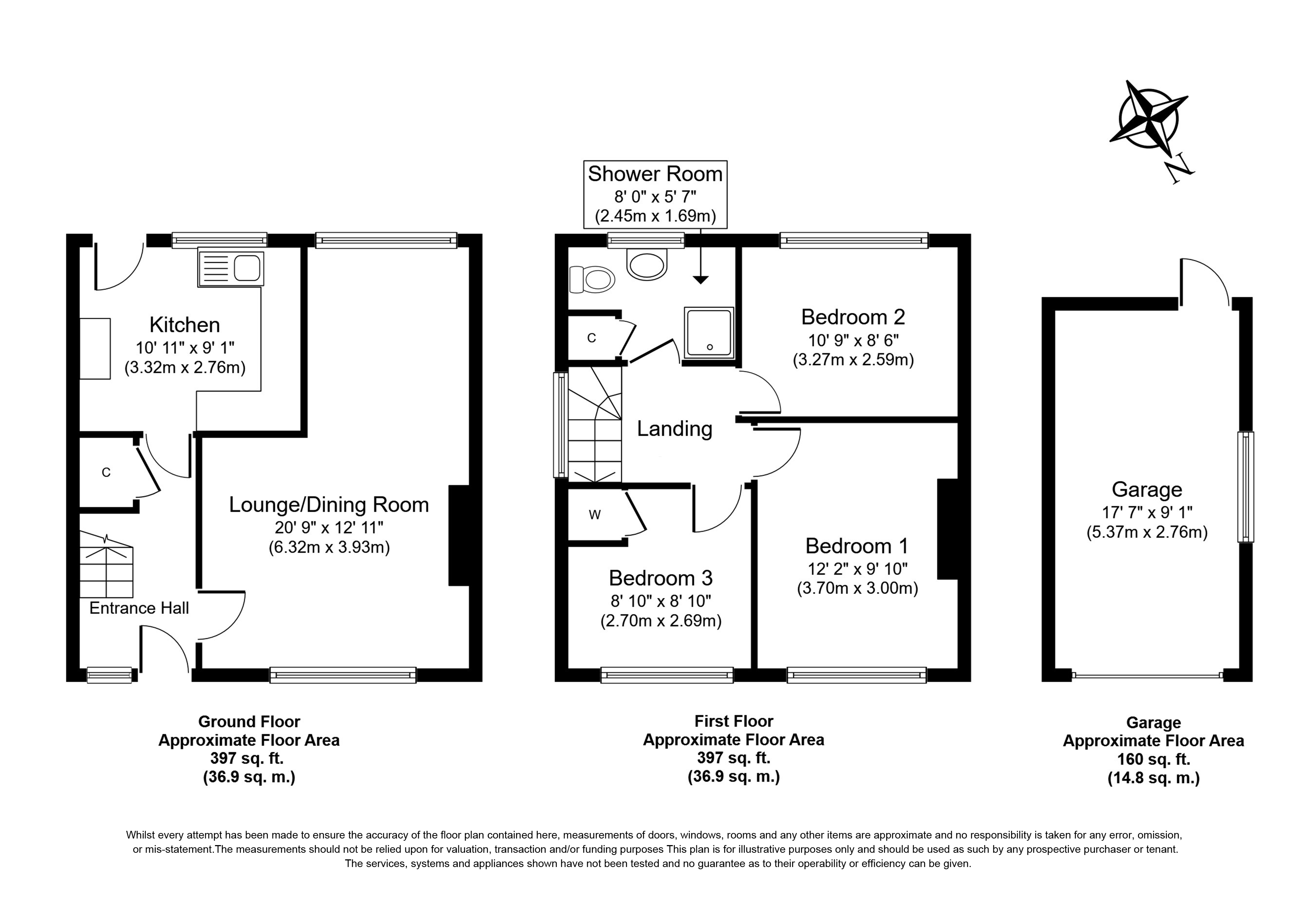Borrowdale Drive, Norwich, NR1 4LZ - £245000
On Market
- SEMI-DETACHED HOUSE
- 3 BEDROOMS
- DRIVEWAY & GARAGE
- 794 SQUARE FEET
- CORNER PLOT POSITION
- DOUBLE ASPECT LOUNGE/DINING ROOM
- VIEWS TO GREEN SPACE
- EPC C
***PRICE GUIDE RANGE £245,000 to £260,000***This traditional circa 1960s built semi-detached house enjoys a corner plot position part of this popular development which is very conveniently placed for a host of local shops, schooling and amenities as well as access to the City Centre and Ring Road, the property enjoys an attractive position with views to the front over a green space, it offers scope and potential to extend (subject to planning consent). The property offers 3 bedrooms and a shower room on the 1st floor, with the ground floor boasting a double aspect through lounge/dining room, entrance hall and kitchen. Benefits including gas radiator heating, sealed unit double glazing and the outside space giving a corner plot with garden to the front and side, with a driveway and garage as well a pleasant enclosed rear garden. Viewing is most strongly recommended to appreciate this property. Double glazed UPVC front door and matching side panels to ENTRANCE HALL Laminate wood effect flooring, radiator, stairway to 1st floor with under stairs cupboard. Glazed doors to lounge/dining room and kitchen. LOUNGE/DINING ROOM Fitted gas fire, radiator, sealed unit double glazed windows to front and rear. KITCHEN Fitted comprising stainless steel single drainer sink unit with mixer tap to fitted roll edged work surfaces with tiled splashbacks, base and eye level units, ceramic tile flooring, plumbing for automatic washing machine, space for cooker and fridge/freezer, wall mounted gas fired boiler, radiator/towel rail, sealed unit double glazed window to rear. Double glazed door to outside. STAIRWAY TO FIRST FLOOR LANDING Sealed unit double glazed window to side, loft access. Doors to bedrooms 1, 2, 3 and shower room. BEDROOM 1 Radiator, sealed unit double glazed window to front. BEDROOM 2 Radiator, sealed unit double glazed window to rear. BEDROOM 3 Sealed unit double glazed window to front. Built in cupboard. SHOWER ROOM White suite comprising shower cubicle with wall mounted mains shower, pedestal wash hand basin, WC, radiator, parts tiled walls, sealed unit double glazed window to rear. Built in airing cupboard. OUTSIDE Corner plot with gardens to the front and side which are laid to lawn in two sections complimented by flower beds. The driveway to the side leads onto the single garage with up and over door personnel door to the rear garden. Enclosed rear garden with shingle area, flower beds. Side access via a timber gate. Council tax band: C







