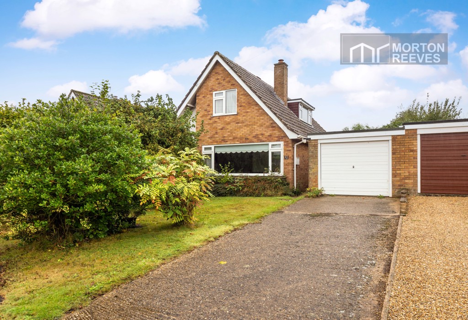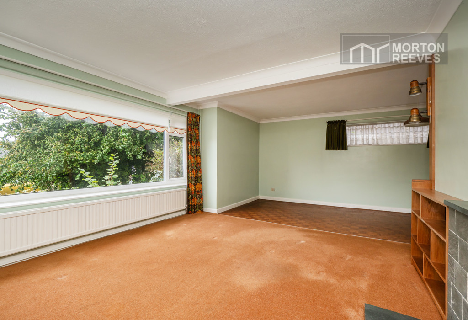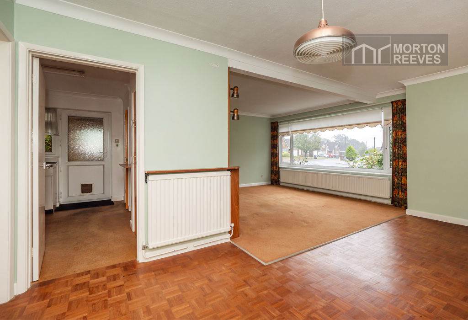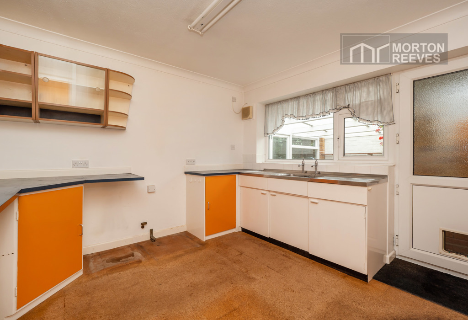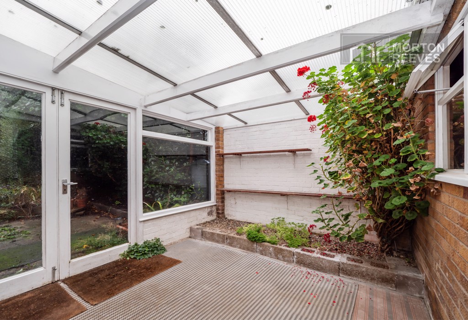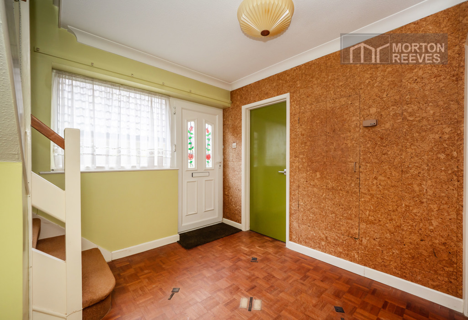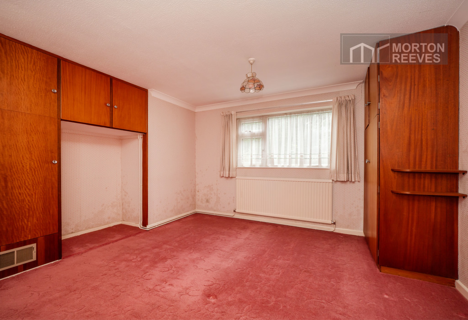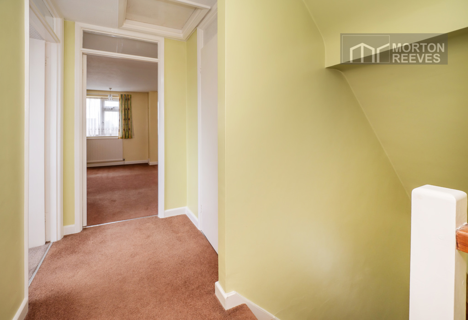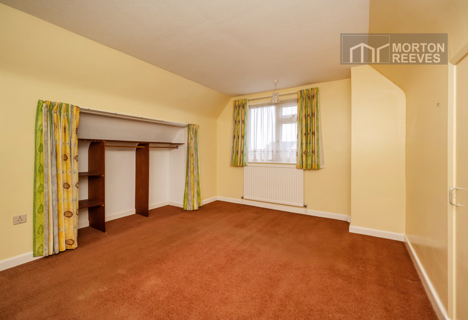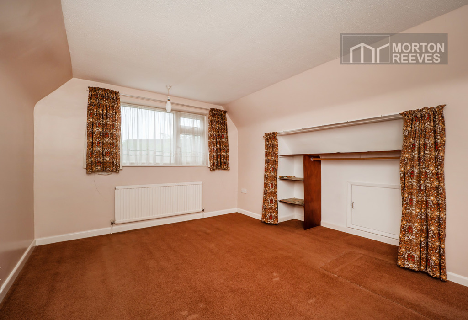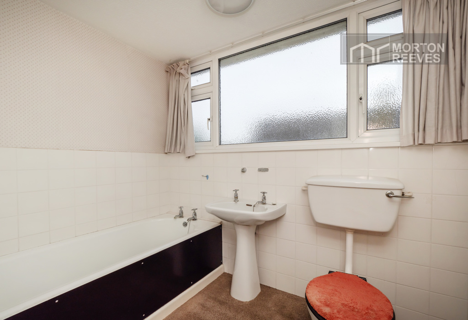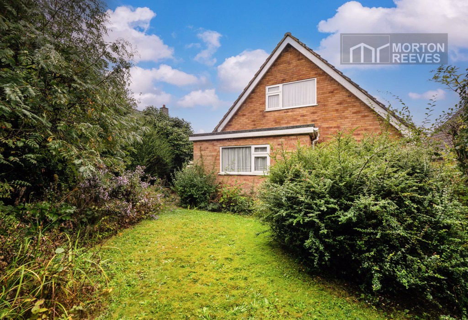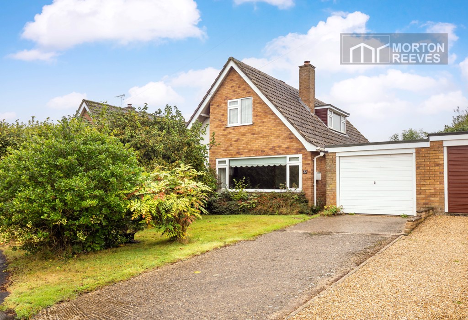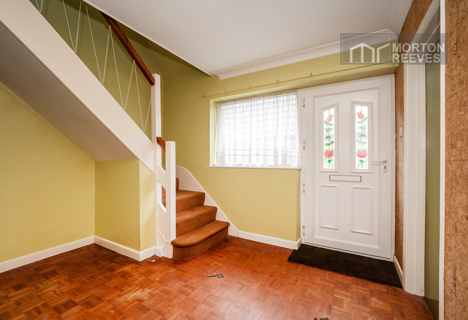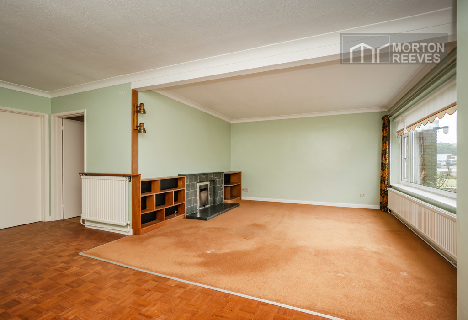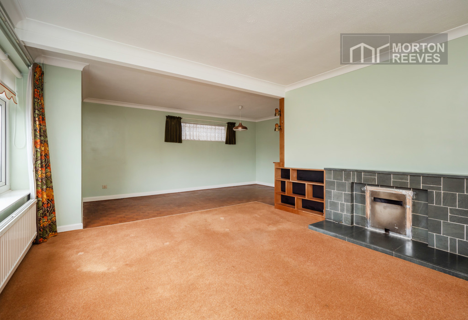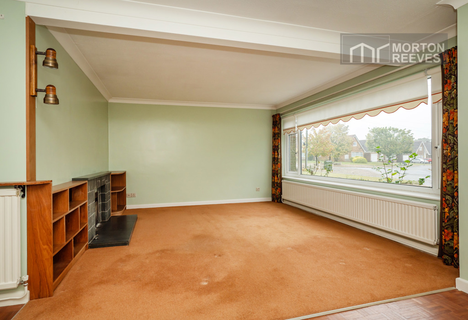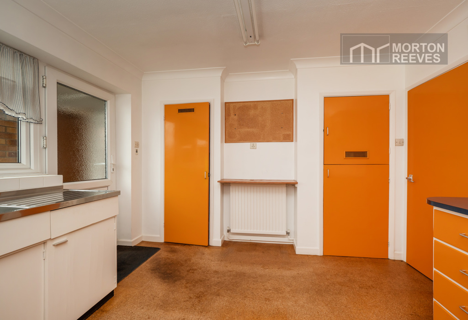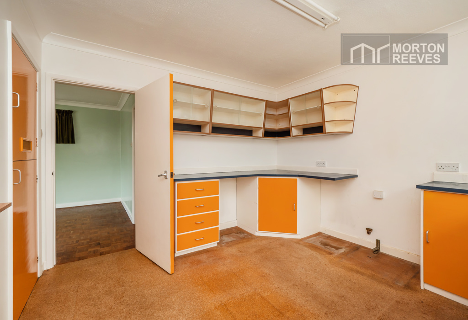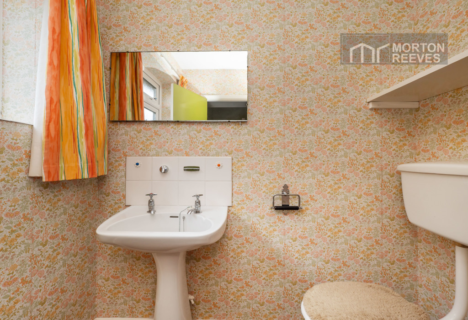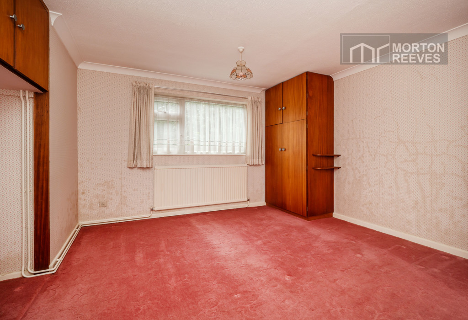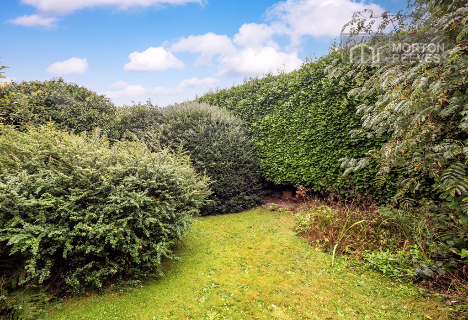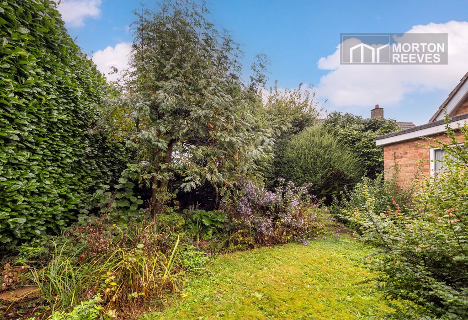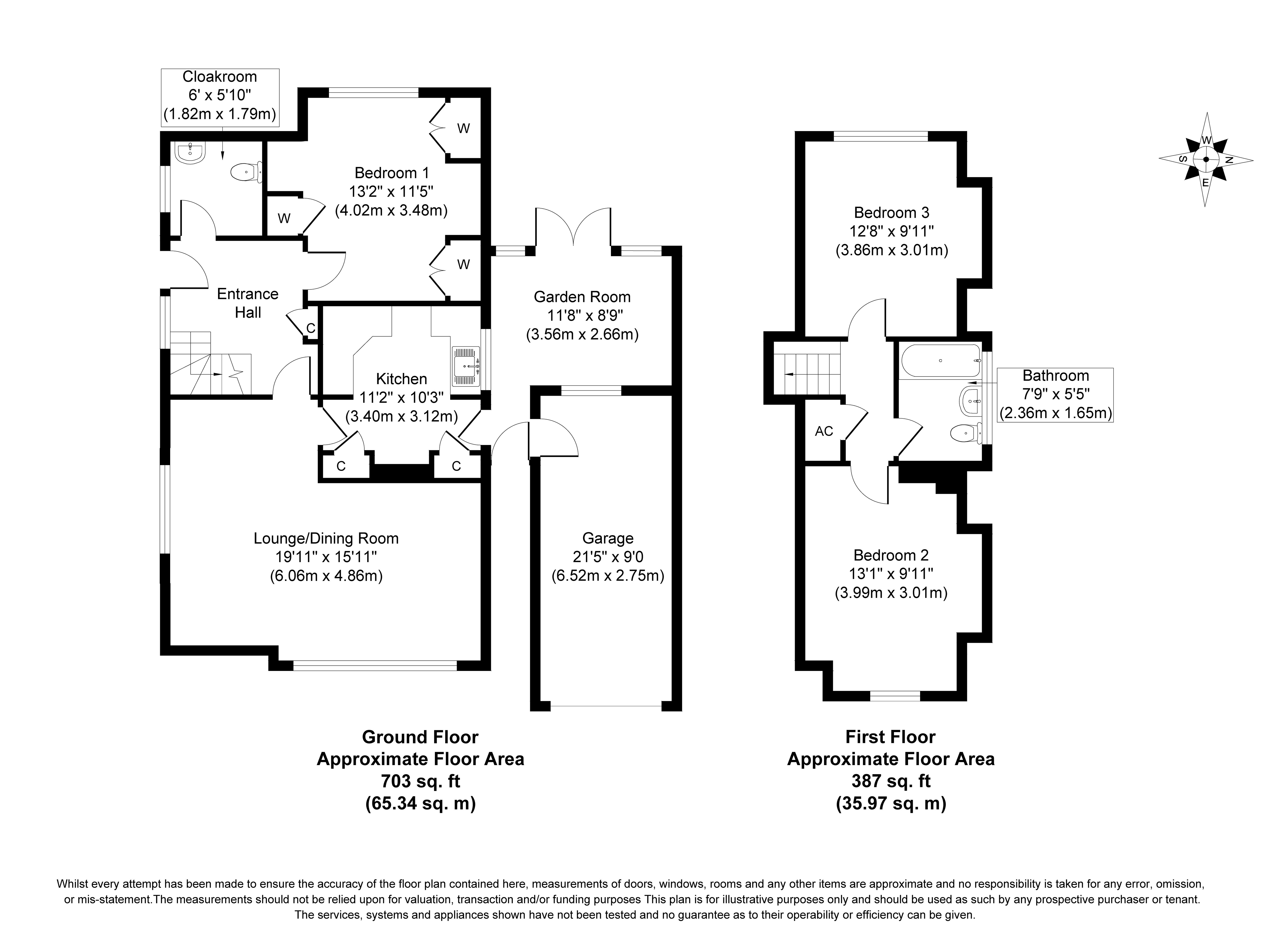Chenery Drive, Sprowston, NR7 8RR - £300000
On Market
- DETACHED CHALET
- 3 BEDROOMS
- FRONT AND REAR GRADEN
- 1090 SQUARE FEET
- CUL DE SAC POSITION
- L SHAPED LOUNGE/DINING ROOM
- DRIVEWAY AND GARAGE
- EPC E
***GUIDE PRICE RANGE £300,000 to £325,000*** A traditional detached chalet built circa 1960s, which enjoys an excellent cul de sac position within the ever-popular suburb of Sprowston, the property does require a degree of improvement but offers good potential in a very popular and sought after location. This two-storey property features two bedrooms and a bathroom on the first floor, with bedroom 1 on the ground floor, a generous L shaped lounge/dining room, kitchen, garden room and cloakroom. Benefitting from gas radiator heating and sealed unit double glazed windows. Its outside space features a driveway, garage, front and enclosed rear garden. Viewing is most strongly recommended to appreciate the location, and the potential offered by this property. Double UPVC front door to ENTRANCE HALL Wood strip flooring, radiator, sealed unit double glazed window to side. Built in cupboard. Doors to bedroom 3 and cloakroom. Stairway to first floor. Door to L SHAPED LOUNGE/DINING ROOM Slate fireplace with hearth, surround and mantel over, two radiators, sealed unit double glazed windows to front and side. KITCHEN Stainless steel double drainer sink unit with base units, work surfaces, base and eye level units, space for cooker, fridge and freezer, sealed unit double glazed window to side. Built in cupboard. Built-in pantry. Double glazed door to SIDE ENTRANCE PORCH/GARDEN ROOM. French doors to rear garden. Glazed door to front garden. Door to garage. BEDROOM 1 Radiator, sealed unit double glazed window to rear, fitted wardrobes and cupboards. CLOAKROOM White suite comprising pedestal wash hand basin, WC, sealed unit double glazed window to side. STAIRWAY TO LANDING Loft access. Built-in airing cupboard. Doors to bedroom 2, 3 and bathroom. BEDROOM 2 Radiator, sealed unit double glazed window to front, eaves access. Curtained cupboard/wardrobe area. BEDROOM 3 Radiator, sealed unit double glazed window to rear, eaves access. BATHROOM White suite comprising panelled sided bath, pedestal wash hand basin, WC, radiator, sealed unit double glazed window to side. OUTSIDE Lawn front garden with flower beds. Concrete driveway leading onto GARAGE up-and-over door, light and power. Personal door to side entrance lobby/garden room. Enclosed rear garden laid to lawn, flower beds. AGENTS NOTE A new gas combi boiler is to be installed in the airing cupboard. Council tax band: D







