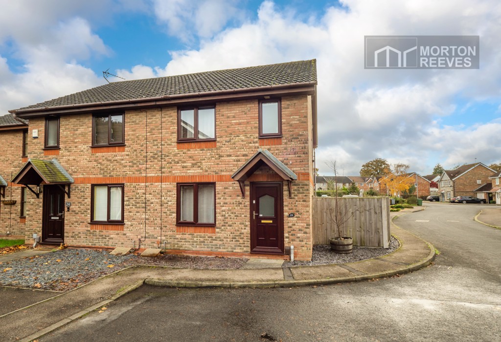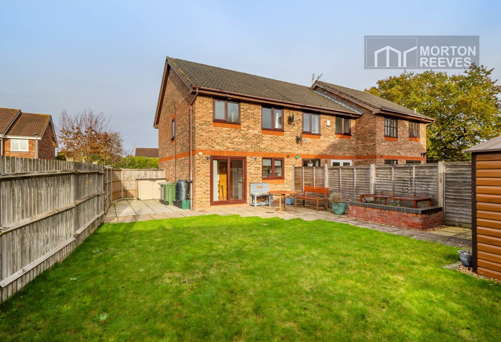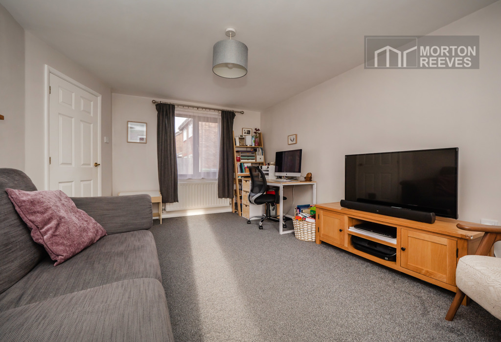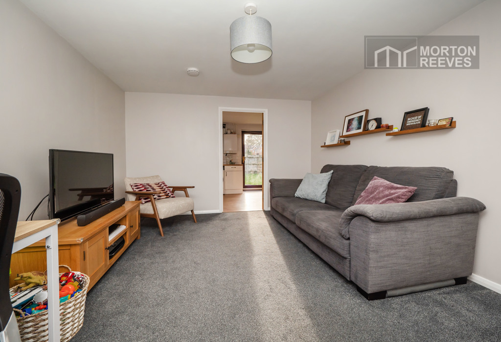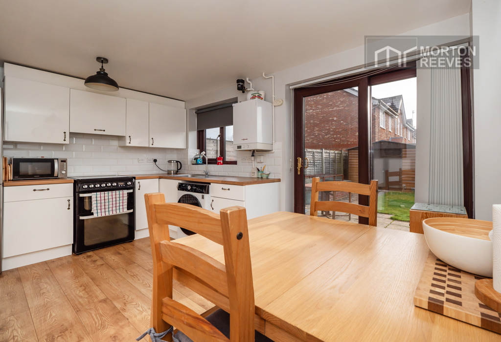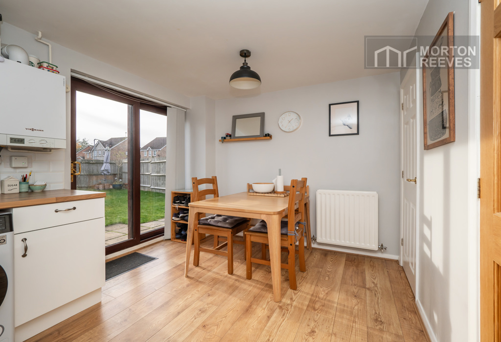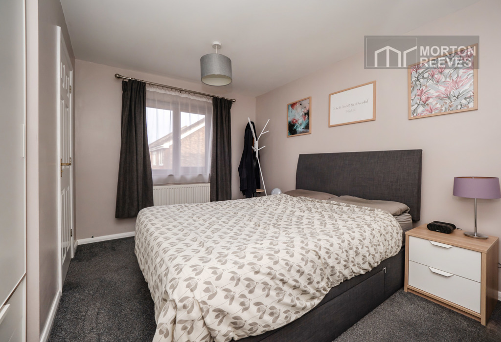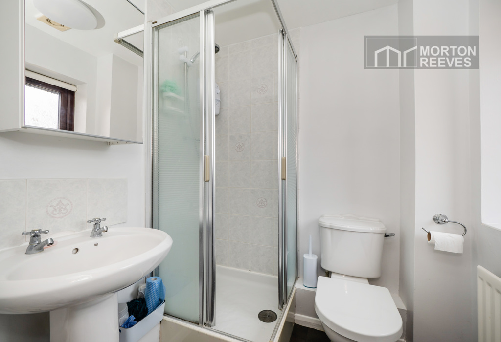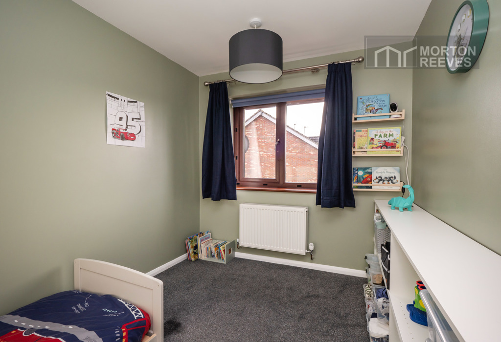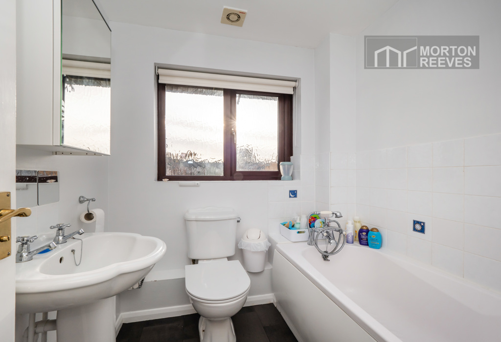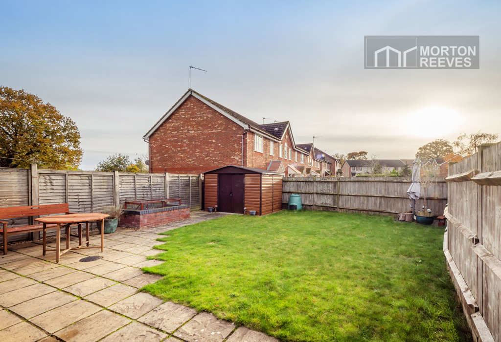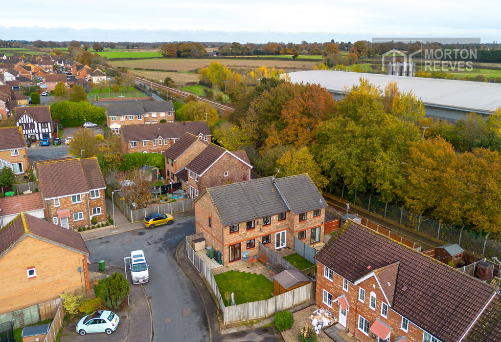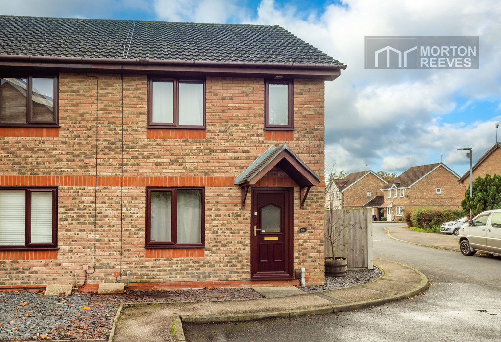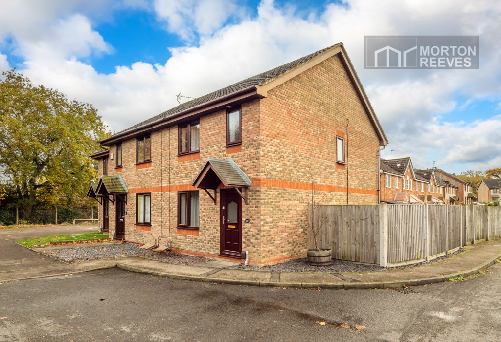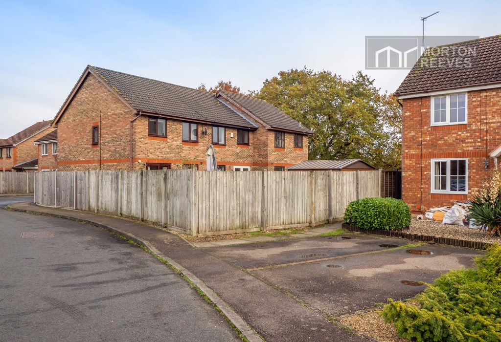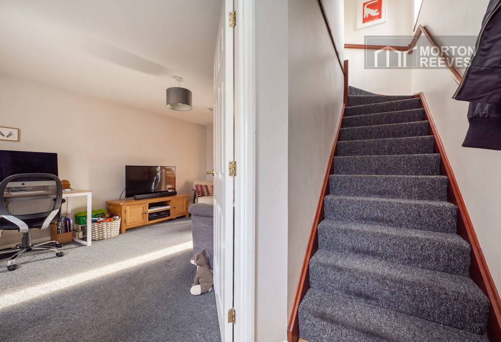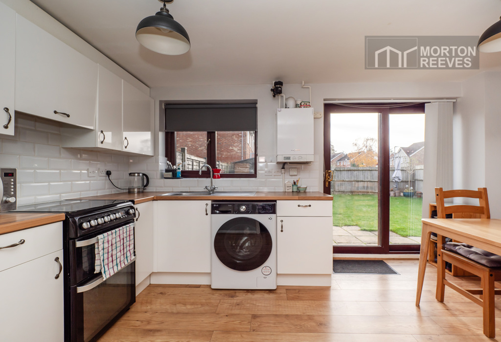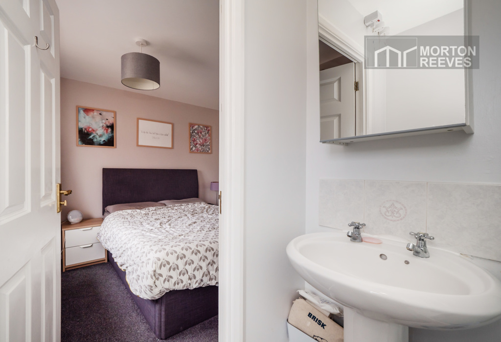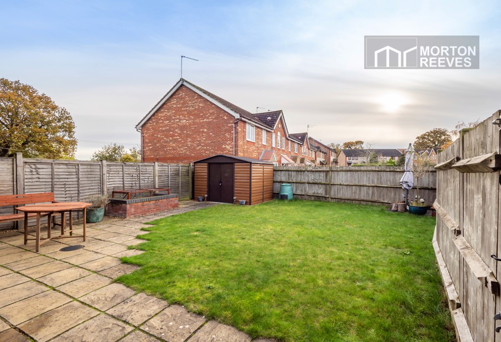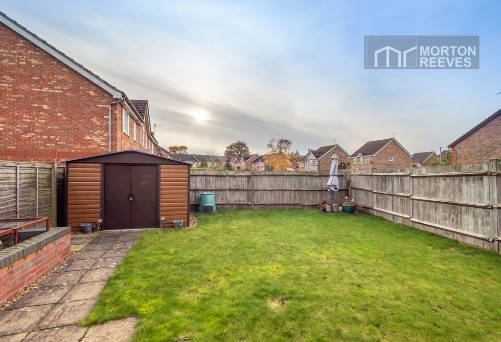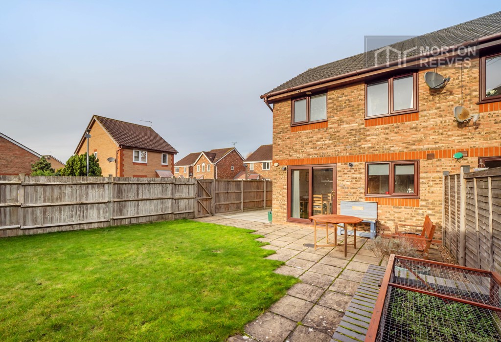Edgehill, Dussindale, Thorpe St Andrew, NR7 0UY - £235000
On Market
- END TERRACED HOUSE (ONE OF THREE)
- LOUNGE & KITCHEN/DINING ROOM
- TWO ALLOCATED PARKING SPACES
- EPC C
- 2 BEDROOMS, 2 BATHROOMS
- LARGE ENCLOSED REAR GARDEN
- CUL DE SAC POSITION
- 648 SQUARE FEET
***PRICE GUIDE RANGE £235,000 to £240,000***This well-appointed modern end terraced (one of three) house enjoys a larger than average garden and a corner plot position with the bonus of two allocated parking spaces, set on the edge of this popular development of Dussindale within the ever-popular Thorpe St Andrew with its excellent local schooling, shops, amenities, public transport, close to open space areas/playground and good road access to both the city centre and the Broadland Northway/A47 Southern Bypass. The property offers 2 bedrooms, an en-suite shower room and separate bathroom on the first floor, with the ground floor providing an entrance hall, lounge and kitchen/dining room. Benefits include gas-fired central heating to radiators and sealed unit double glazing. Early viewing is most strongly recommended to appreciate the property, its location and position. Double glazed UPVC front door to ENTRANCE HALL Radiator, laminate wood effect flooring. Stairway to first floor. Panel door to LOUNGE Radiator, sealed unit double glazed window to front. Door to KITCHEN/DINING ROOM Fitted comprising stainless steel single drainer sink unit with mixer tap inset to fitted roll edged work surfaces with tiled splash backs, base and eye level units, space for cooker and fridge/freezer, plumbing for automatic washing machine, wall mounted gas fired boiler, sealed unit double window to rear, radiator. Built-in cupboard. Double glazes patio doors to rear garden. STAIRWAY TO FIRST FLOOR LANDING Sealed unit double glazed window to side, loft access. Built-in airing cupboard with tank. BEDROOM ONE Radiator, sealed unit double glazed window to front. Built-in double wardrobe. Panel door to EN-SUITE SHOWER ROOM White suite comprising shower cubicle, wall mounted electric shower, pedestal wash hand basin, wc, radiator, sealed unit double glazed window to front, extractor unit. BEDROOM TWO Radiator, sealed unit double glazed window to rear. Built-in double wardrobe. BATHROOM Suite comprising panel sided bath with shower attachment, pedestal wash hand basin, wc, radiator/towel rail, sealed unit double glazed window to rear, extractor unit. OUTSIDE Small front garden Enclosed larger than average rear garden, laid to lawn, paved patio area, metal wood effect garden shed. Beyond the garden are two allocated car parking spaces. Council tax band: B







