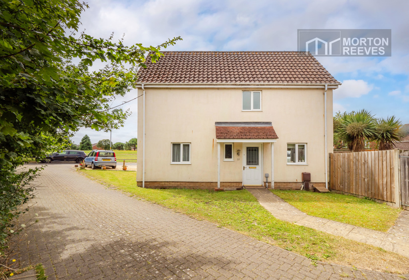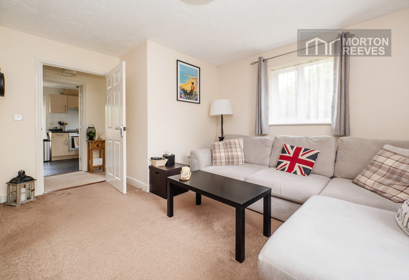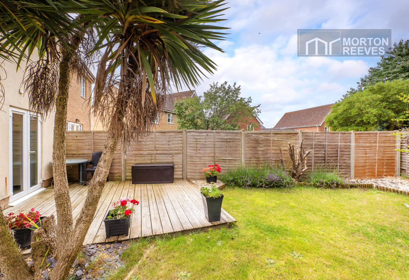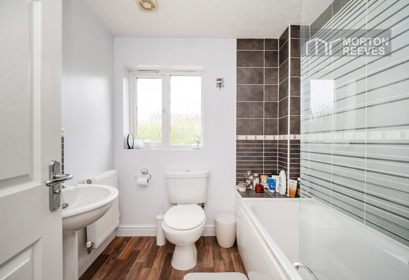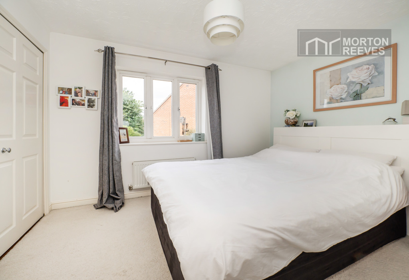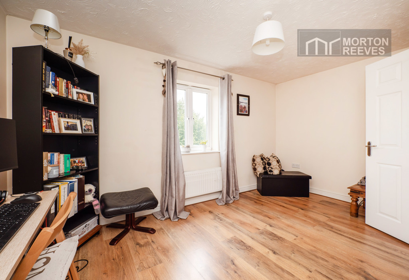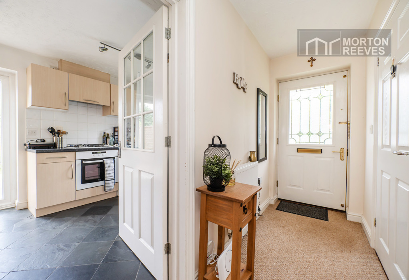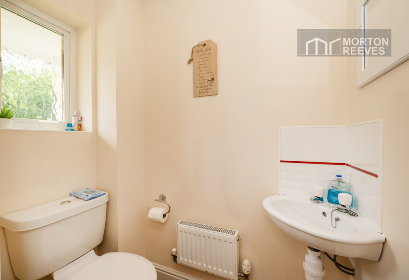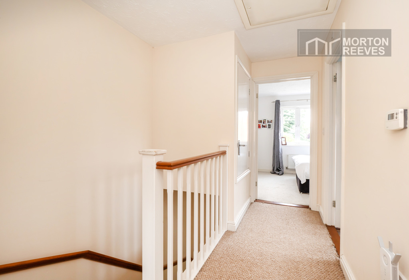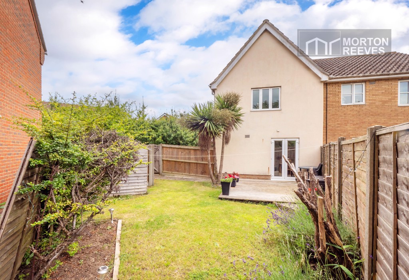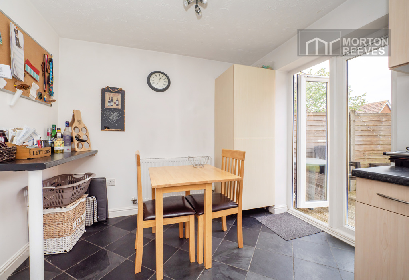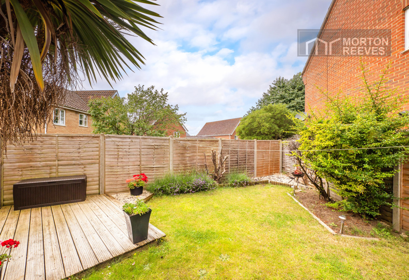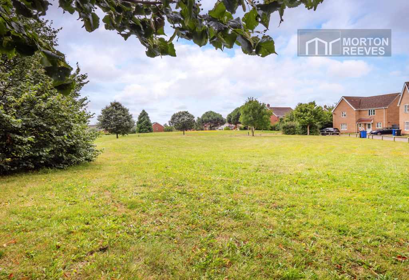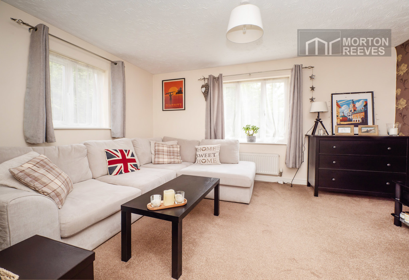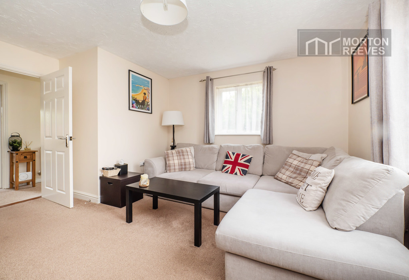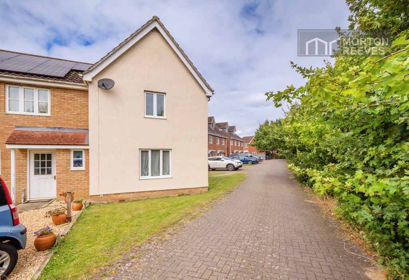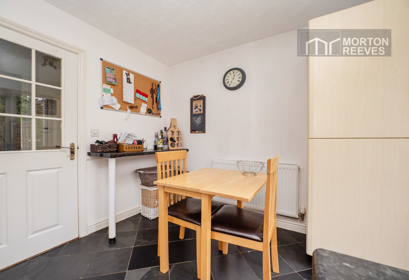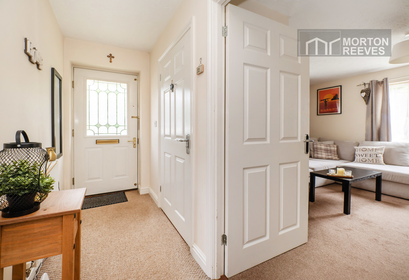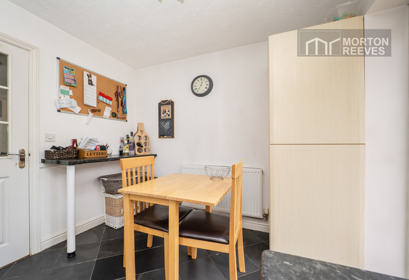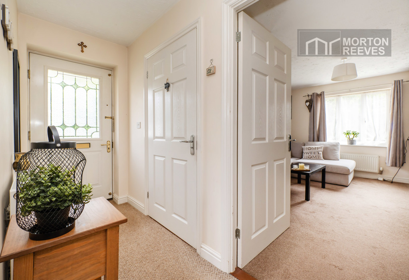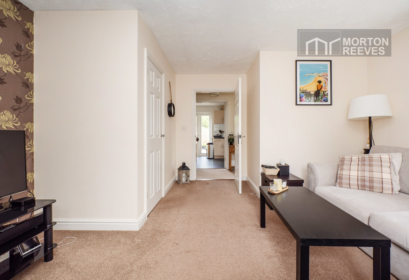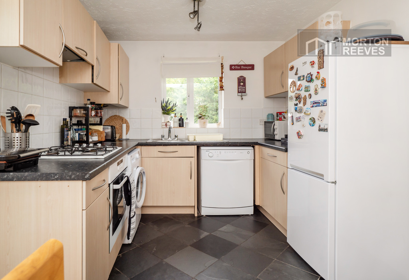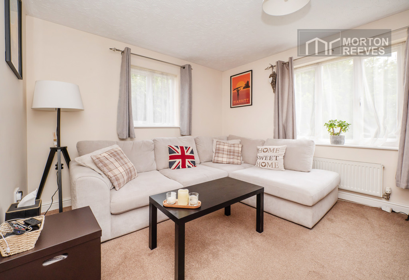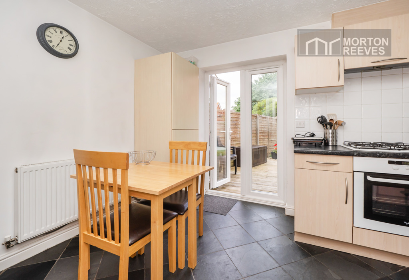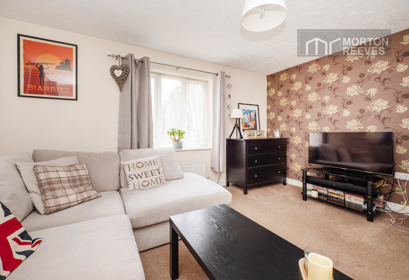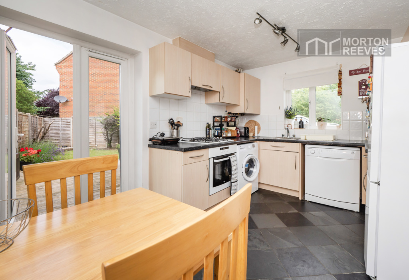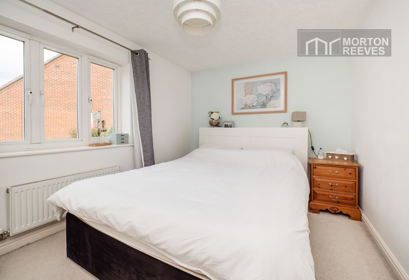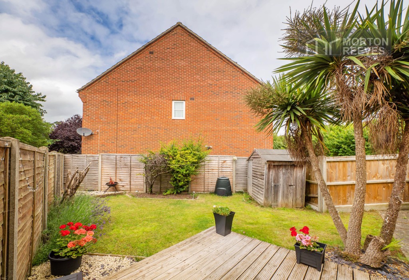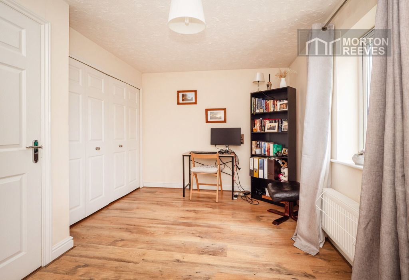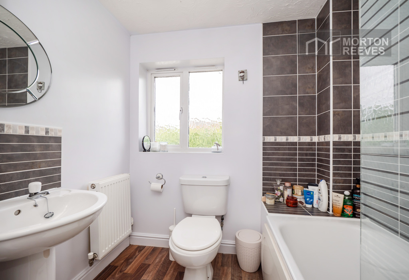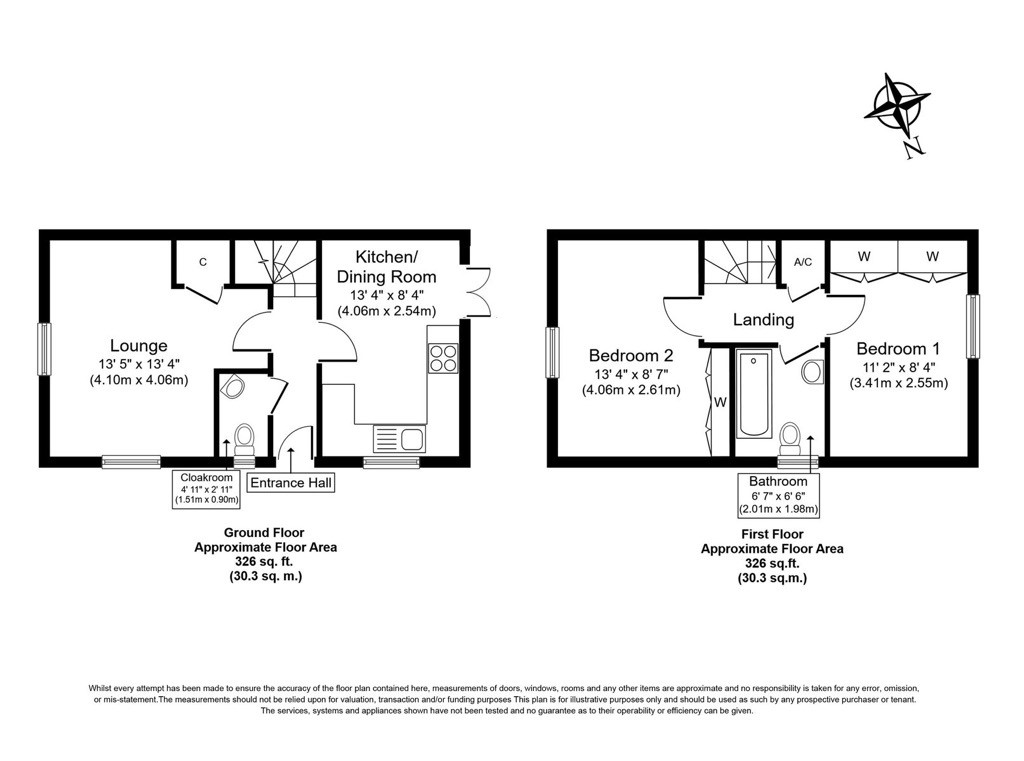Caddow Road, Norwich, Norfolk - £220000
On Market
- IDEAL INVESTMENT PROPERTY
- GAS HEATING AND DOUBLE GLAZING
- EPC - C
- PARKING AND GARDENS
- 652 SQUARE FEET
Situated close to the UEA and N & N Hospital this modern semi-detached house boasts a private garden and parking for one vehicle off the shared driveway. The property itself presented in a neutral decor throughout with modern kitchen and bathroom, UPVC double glazing and gas central heating. We urge an early viewing to avoid disappointment. Front entrance door to. ENTRANCE HALL With stairs, first floor. GROUND FLOOR CLOAKROOM Comprising WC and wash basin with window to the front. LOUNGE A well portioned room with dual aspects to the front and side, there is adequate space for sitting room furniture and a large under stairs storage cupboard. KITCHEN A selection of maple base drawer and wall mounted units with complimenting splashbacks. There is a gas hob and electric oven, plumbing for dishwasher and plumbing for washing machine as well as space for refrigerator. The kitchen also benefiting from having room for a small breakfast table and having dual aspects to the side and through the french doors giving access to the rear. Stairs to first floor. LANDING With airing cupboard containing the pressurised water cylinder and further storage. BEDROOM A good size double bedroom with fitted wardrobe cupboards and views to the rear. BATHROOM Suite comprising panel bath, WC and wash basin, all with complementing splashback and surrounds, as well as glass screen door. BEDROOM A good size double bedroom with view to the side, with fitted wardrobe cupboards. OUTSIDE To the front of the property is a lawn garden with parking for one vehicle, a timber gate giving access to the private rear gardens which comprise of lawn with raised deck and borders with flowers and shrubs, all of which enclosed by timber fencing. Council tax band: B







