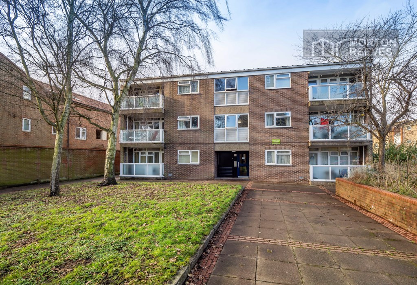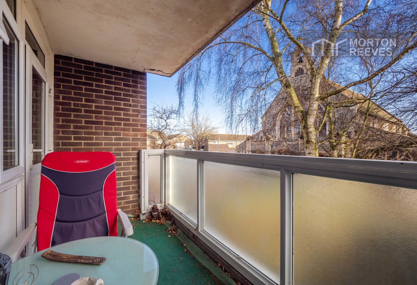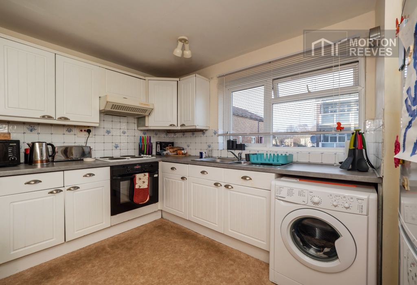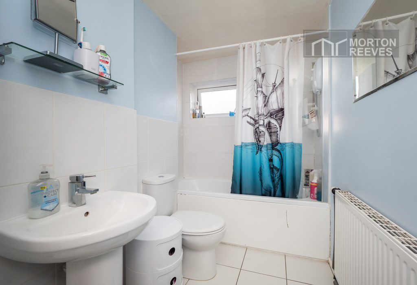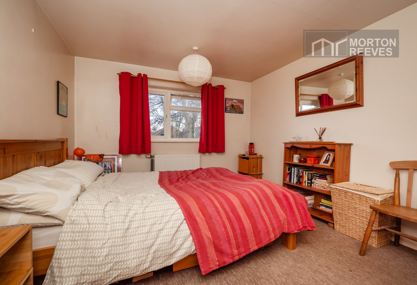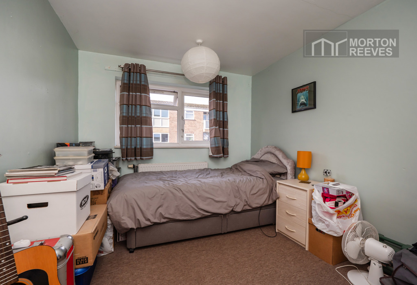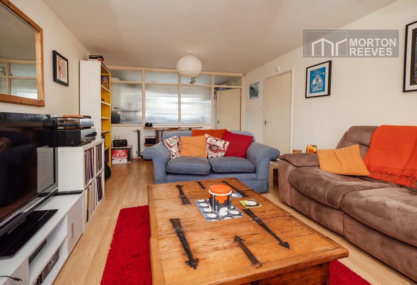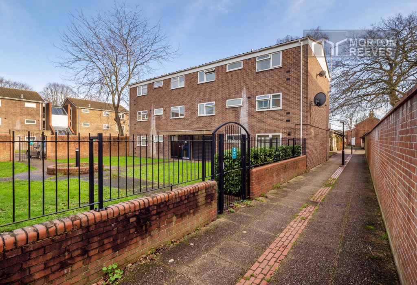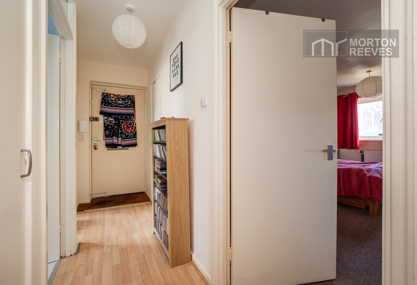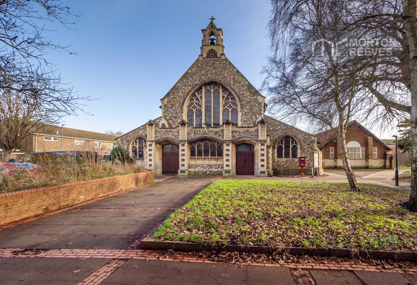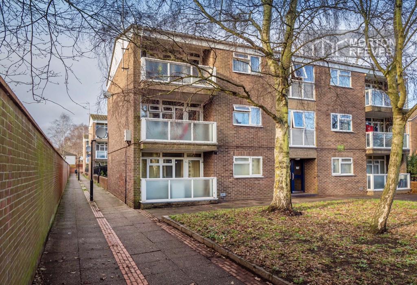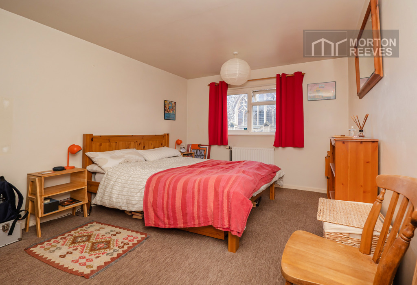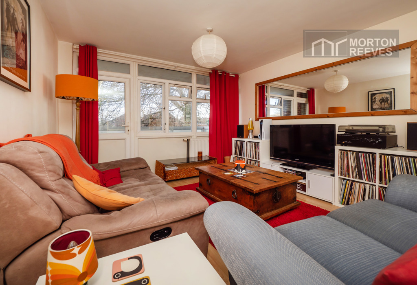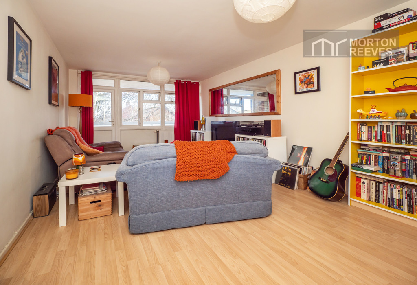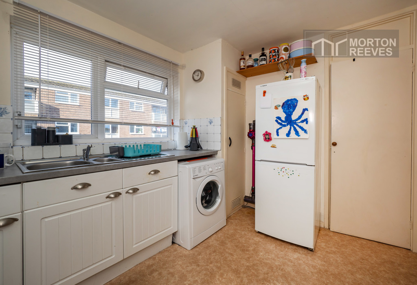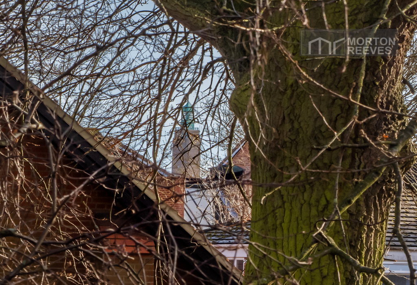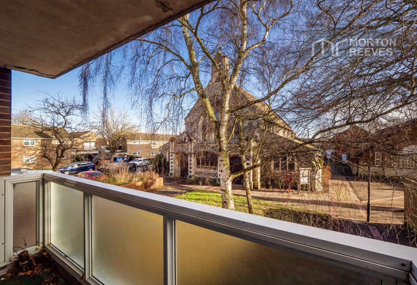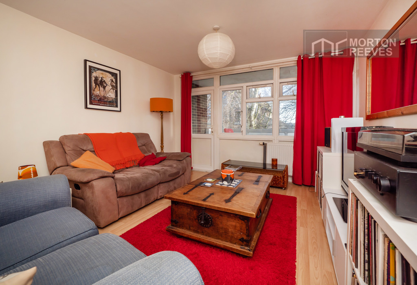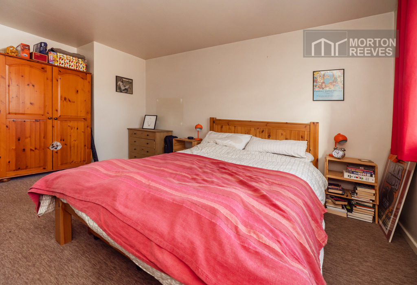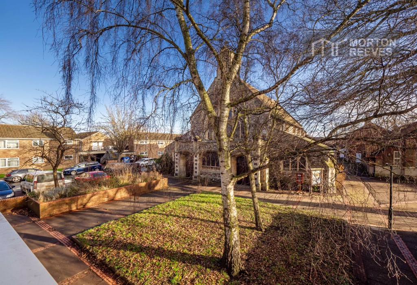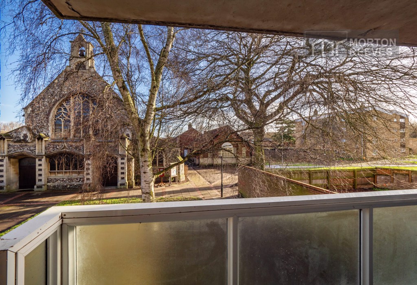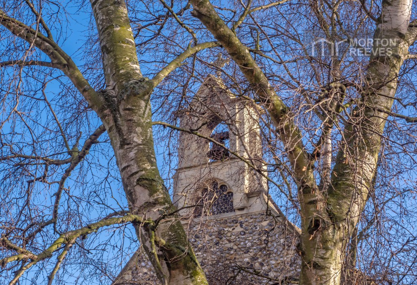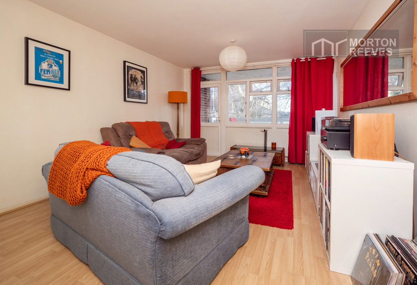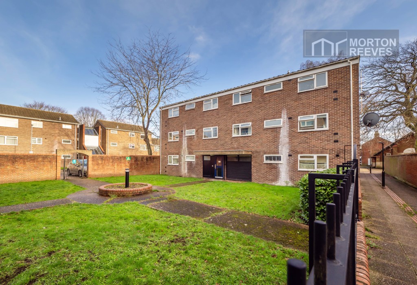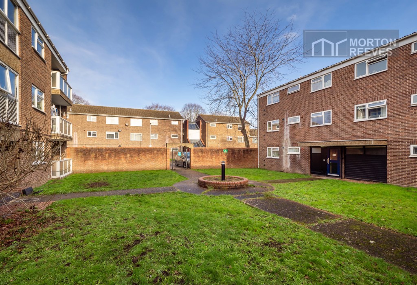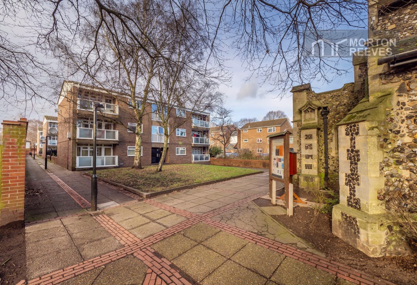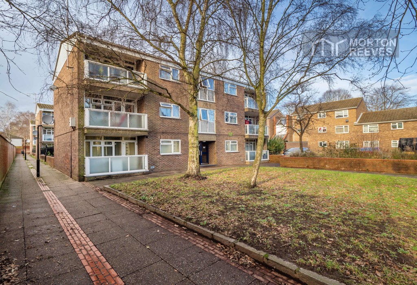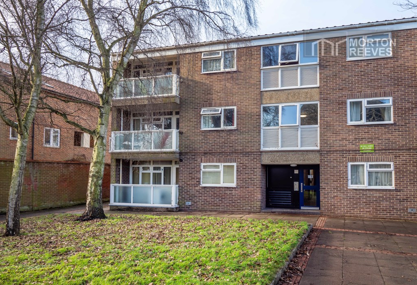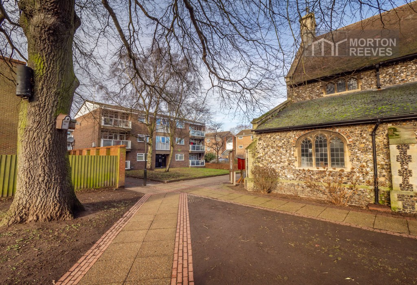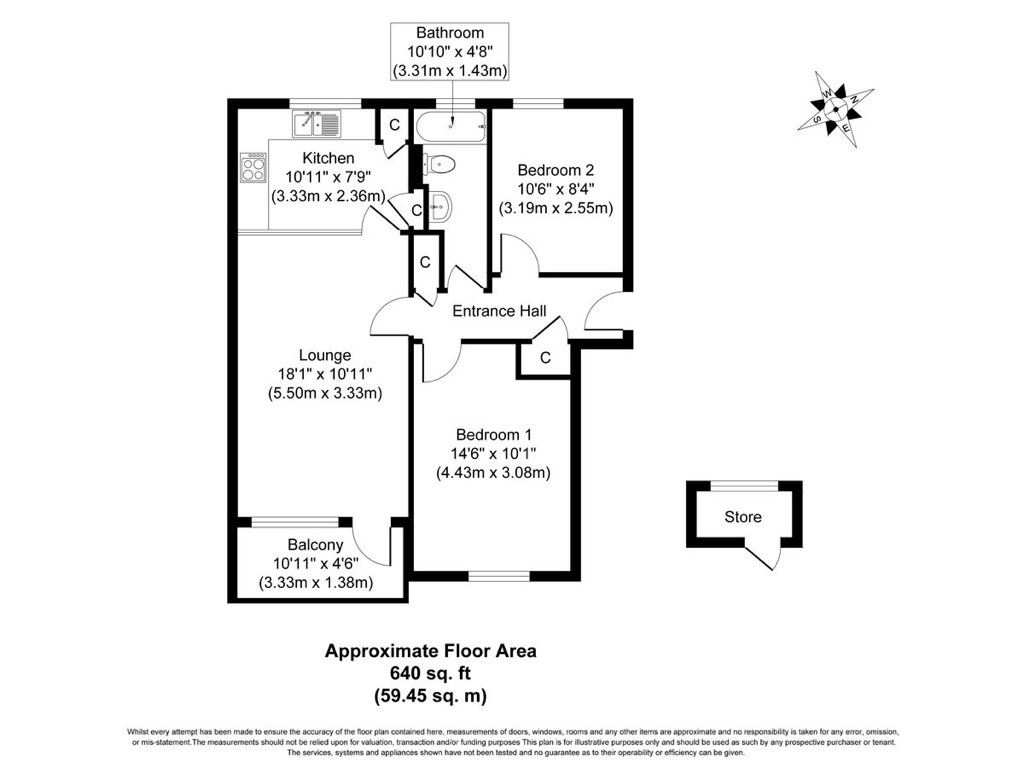Russell Street, Norwich, Norfolk - £150000
On Market
- WALK TO THE CITY
- 2 BEDROOMS
- COMMUNAL HEATING
Situated only a walk from the city this impressive 2 bedroom flat boasts a bright accommodation with lovey position opposite a church. There is a modern bathroom and kitchen, UPVC double glazing and a communal heating system. The property is offered with NO CHAIN and we urge an early viewing. Communal front entrance door with security entrance system giving access to:- COMMUNAL HALL With stairs to 1st floor PRIVATE ENTRANCE HALL With storage cupboard and immersion tank for hot water and further cupboard, ideal for coats and shoes. BEDROOM A good size double bedroom with views overlooking the communal gardens to the rear. BATHROOM Suite comprising panel bath, WC and wash basin with ceramic walls and flooring, electric shower above the bath. BEDROOM A considerable double bedroom with view to the front towards the church and green area with ample space for wardrobes. KITCHEN A selection of white units in base drawer and wall mounted style with ceramic tiled splashbacks. Electric hob with extractor above and electric oven below, plumbing for automatic washing machine and dual storage cupboards. LOUNGE Enjoying borrowed light from the kitchen, a well portioned room with door and windows giving access and view over the front balcony. BALCONY With ample space for a small breakfast table, enjoying views towards the church and a distant view of City Hall. OUTSIDE There are gardens as well as a brick storage unit in the main entrance hall offering excellent storage. AGENTS NOTE Purchasers should be aware that this property is leasehold in nature with a remainder of 90 years on the lease. There is a ground rent payable of £10 as well as a service charge of £1708.00 however this payment does include the communal heating bill and upkeep for the communal heating system. Full details are available upon request. Leasehold Information Number of years remaining on the lease: 90 years Current ground rent and any review period: - £10 per year Current service charge and any review period: - £1,708 per year Council tax band: A







